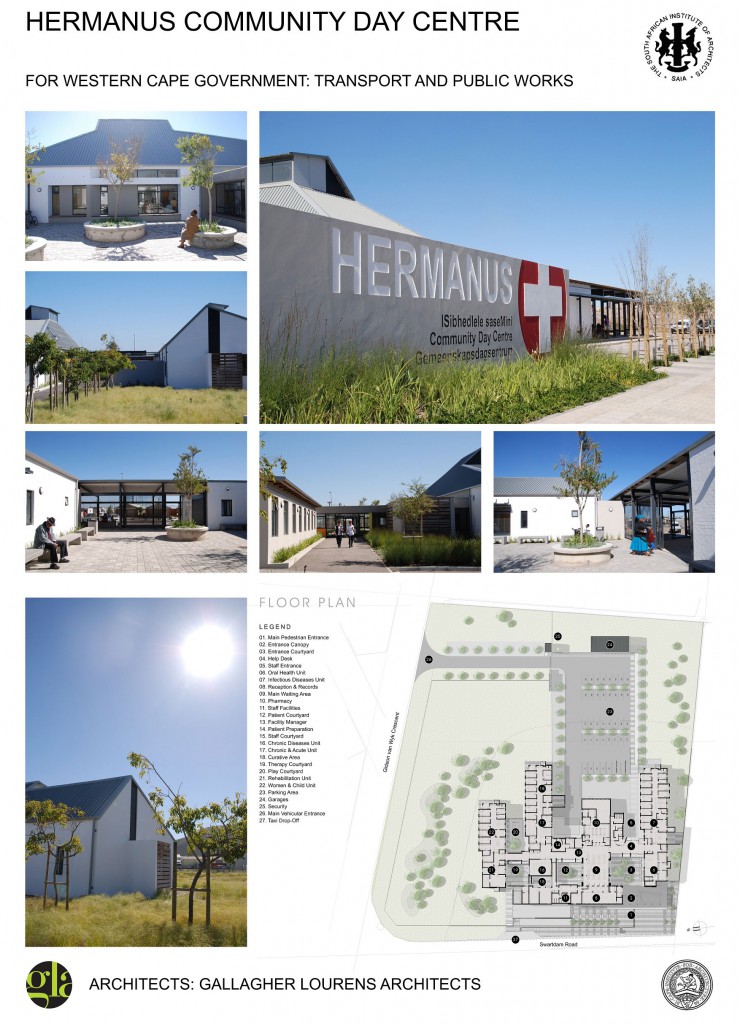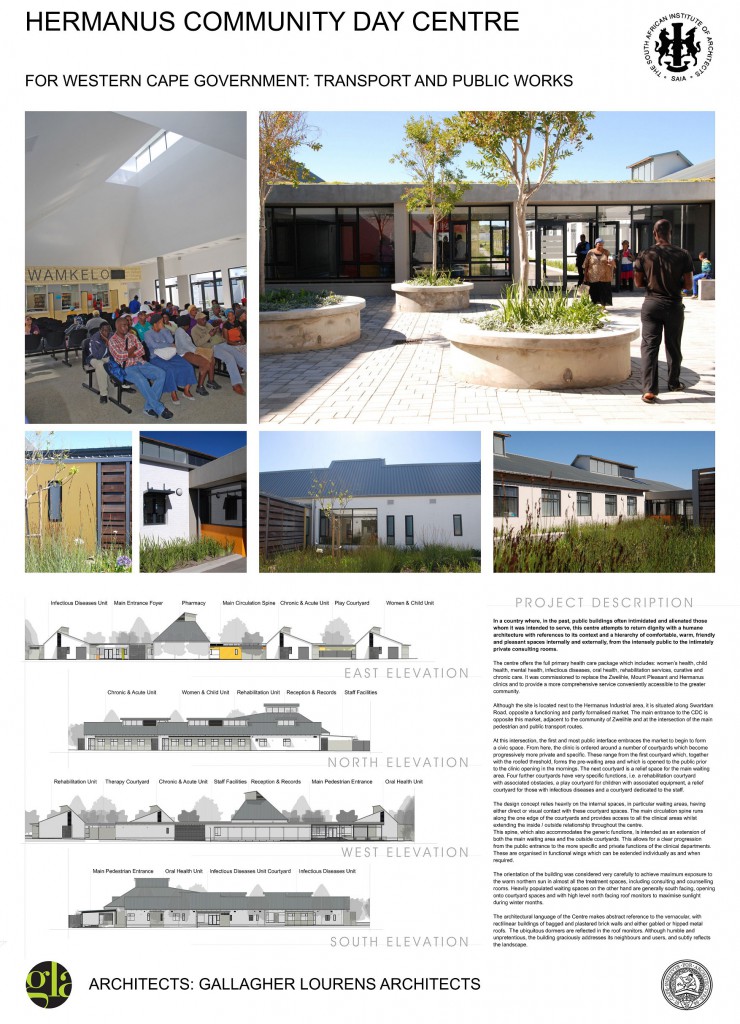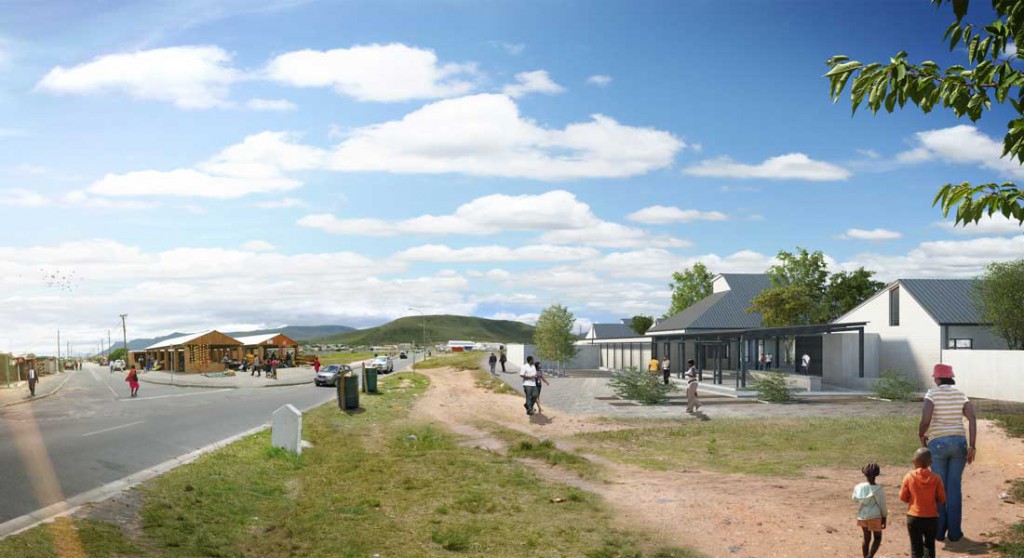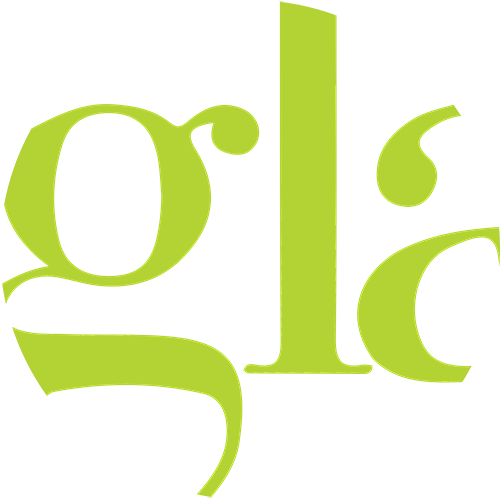GLA wins two merit awards
Posted on October 8th, 2015
Architecture is the most visible and public of the arts. An important function of the Regional Institutes (for Architecture) and the South African Institute of Architects (SAIA) is to recognise and promote excellence in architecture and to create public awareness and debate on architectural issues.
The awards programme is run in two stages over a two year period, starting with Regional (Merit) Awards during the first year. The recipients are considered for the national SAIA Awards for Excellence in the second year.
We are extremely proud to announce that, at the regional Cape Institute for Architecture Award Ceremony held on Wednesday 30 September, two of our projects were included amongst the twelve Merit Awards recipients. The complete list includes:
Hermanus Community Day Centre
Gallagher Lourens Architects
MyCiti Cape Town IRT Bus Depots (Stables) (Inner City) (Atlantis)
Gallagher Lourens Architects
28 Hudson Street Extension
Leon Saven Architectural Design
Tree Canopy Walkway (Boomslang) at Kirstenbosch
Mark Thomas Architects
79 Brommersvlei Road
Metropolis
Heideveld Primary School
Meyer & Associates Architects and Urban Designers
Du Noon Temporary Community Day Clinic
Revel Fox and Partners
Oudewerf Hotel Stellenbosch
Revel Fox and Partners
Sinkhuis Stellenbosch for Mr & Mrs Slee
Slee & Co. Architects
17 Glen Avenue
StudioMas
No.1 Silo, V&A Waterfront
VDMMA & RBA in Association
Watershed, V&A Waterfront
Wolff Architects
These awards are conferred upon the projects and not the authors or clients, and as such we want to share the honour with all those who contributed to the success of these projects, including our clients and their representatives, co-consultants, sub-consultants, contractors, sub-contractors and users of the facilities. Thank you very much!
For those who are interested, an exhibition of the 65 projects entered is currently on display at the Cape Institute for Architecture, 71 Hout Street, Cape Town.
It is a very humbling experience to visit these projects and to see how well the users are caring for the facilities and how well the public interacts with the buildings. It is a great honour to be recognised by our piers for contributions to our built environment.
latest Nike release | nike mercurial superfly green size 7 shoes europe Magic Mushroom , Where To Buy , DH7650-600 , Ietp
Hermanus Community Day Centre wins merit award
Posted on October 8th, 2015
We are extremely proud to announce that, at the regional Cape Institute for Architecture Award Ceremony held on Wednesday 30 September, two of Gallagher Lourens’ projects were included amongst the twelve Merit Awards recipients.
The first is the Hermanus Community Day Centre. The Judges Citation reads below:
“This building acknowledges that as architects, one of our primary roles is to support people feeling at home and at ease in our busy, complex world. By anchoring itself firmly in the hubbub of the adjacent street life, with its informal trading and fine-grained housing, the threshold between where clinic begins and street stops is blurred. A wide verandah, with low walls and seating on the street gives way to a calm, white walled courtyard with plenty of place to sit in the sun, out of the wind. Only then do you enter the building, to be greeted by a beautiful view of the distant mountains, framed by low bagged and painted farm-like buildings and planted werf walls.
So, it is with a sense of grounded ease that you finally reach the reception desk with your medical issue. Colour is used to clearly articulate the various services such as women’s health, child health, dental care and more. The character of the reception desk is defined by the confluence of these bright colours.
The greater community of Hermanus shares the Clinic, so it would serve a cross-section of our diverse society. That the internal circulation spine continues the theme of “streetness”, with its stone floor and low window seats, is a constant reminder of the common, shared nature of the facility.
The main waiting area with its high ceiling tilted up to allow the north sun in, feels more like a public square than a clinic waiting room. No hushed voices and worried faces in this place.
In contrast to the bubbly nature of the main waiting area, the smaller waiting rooms have an intimate, contained feel. Although tilted ceilings gathering in north sun remains the marker of these as shared place.
It is a very fine public building that the architects, clients and community can be proud of.”

 url clone | Air Jordan 1 Retro High OG ‘University Blue’ — Ietp
url clone | Air Jordan 1 Retro High OG ‘University Blue’ — Ietp
Community Service in Hermanus
Posted on August 20th, 2015
Featured in Leading Architecture & Design, August/September 2015.
The new health care centre in Hermanus offers the full primary health care package including women’s health, rehabilitation services, curative and chronic care. Gallagher Lourens Director, Henk Lourens explains the motivation behind this healthcare architecture project: “The perception of our environment rests entirely on spatial clarity and the stimulation of our senses. Architecturally and urbanistically, it is important that we strive to create environments in which people can feel comfortable, protected and welcome so as to encourage positive interaction with these environments and spaces.”Nike sneakers | Patike
Hermanus Community Day Centre
Posted on July 2nd, 2015
Gallagher Lourens Architects were appointed by the Department of Transport and Public Works in 2010 to consolidate three existing, smaller facilities into a more efficient and comprehensive service in Hermanus. In January 2015, the Hermanus Community Day Centre were opened to the public.
For Gallagher Lourens Architects, a key design consideration was the experience of public waiting areas, where the vast majority of a patient’s time will be spent during a visit. Architecturally and urbanistically, it is important that we strive to create environments in which people can feel comfortable, protected and welcome to encourage positive interaction with these environments and spaces.
Arthur Barker shares more details on the Legacy in Architecture visible in this project on Future Spaces. Read his full article here.Sportswear free shipping | Nike Air Max 270 – Deine Größe bis zu 70% günstiger
Hermanus Community Day Centre
Posted on November 6th, 2014

One of the latest developments by Gallagher Lourens Architects, the Hermanus Community Day Centre, is a healthcare project based in Hermanus which is nearing completion. A key design consideration was the experience of public waiting areas, where the vast majority of a patient’ s time will be spent during a visit. A series of public waiting areas is organised along a central circulation spine and there is a clear progression from publicly accessible to more private, defensible spaces. The healthcare architecture makes abstract reference to the vernacular language of plastered brick walls and metal roofs.affiliate tracking url | Men's Footwear




